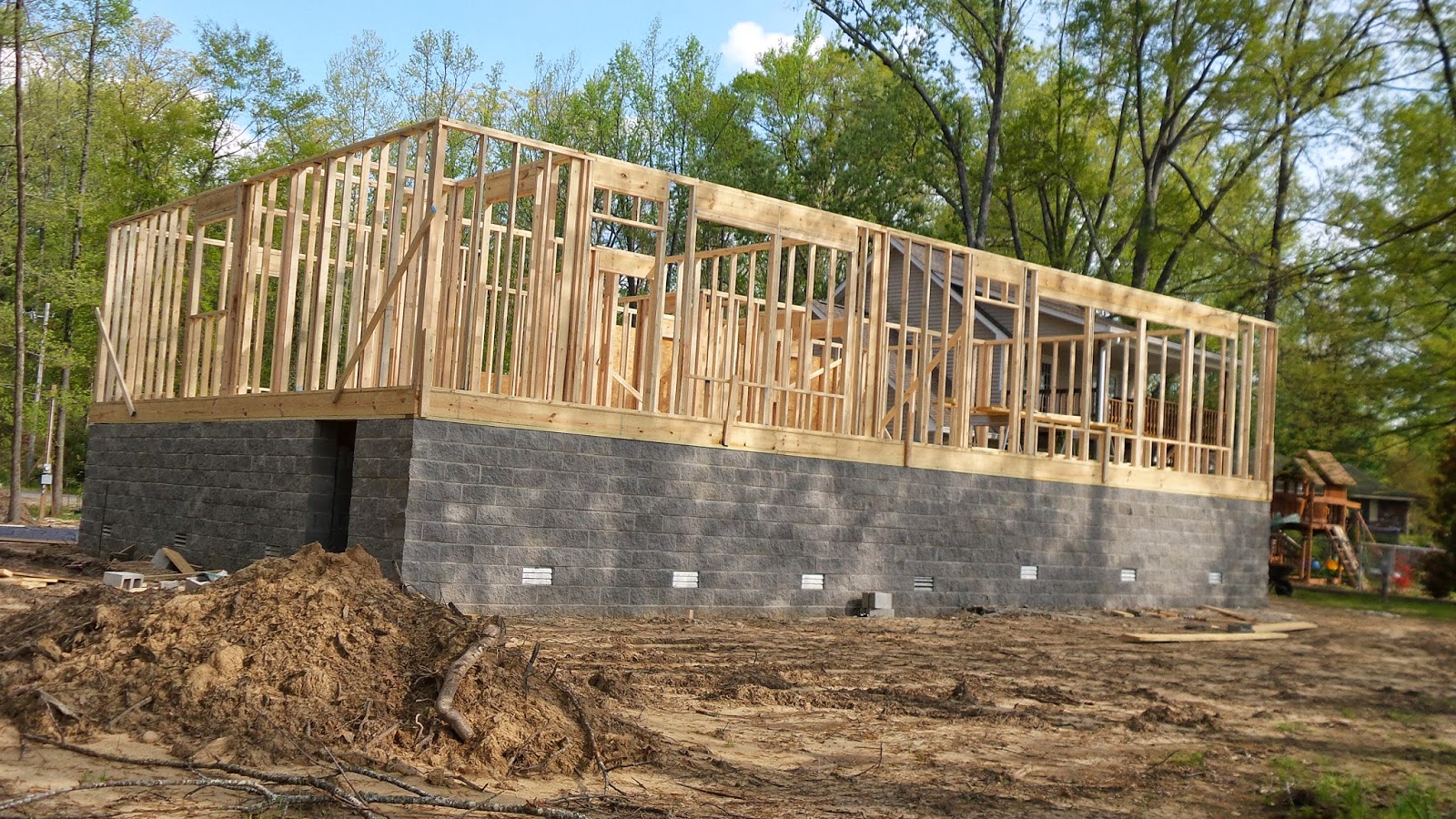Construction Update Includes Flooring System and Framing

 All three elements of the
flooring system were constructed and put in place with high quality products
and installed properly. Thus, we have a strong and stable floor system which
will carry the weight of interior walls, roof, furniture, appliances, finished
flooring and people.
All three elements of the
flooring system were constructed and put in place with high quality products
and installed properly. Thus, we have a strong and stable floor system which
will carry the weight of interior walls, roof, furniture, appliances, finished
flooring and people. This is certainly a part of the construction
process not to be taken for granted. It was interesting to watch this part of
the construction take place. It might not be the most attractive part, but it’s
such an important piece of the puzzle.
This is certainly a part of the construction
process not to be taken for granted. It was interesting to watch this part of
the construction take place. It might not be the most attractive part, but it’s
such an important piece of the puzzle. Once the flooring in the house
was finished, the construction crew began to put the framing in place. It
really is beginning to look like a house. Each phase of construction, so far,
has been exciting, but the start of the framing allows us to stand in each room
and envision how it will look, where the walls and windows will be and how the
whole layout will work.
Once the flooring in the house
was finished, the construction crew began to put the framing in place. It
really is beginning to look like a house. Each phase of construction, so far,
has been exciting, but the start of the framing allows us to stand in each room
and envision how it will look, where the walls and windows will be and how the
whole layout will work.
We’re beginning to make several
trips to the lot each week to see the progress and there’s always something new
to see. The framing on the house and the detached garage are in process. We’ve
had several warm, sunny days where the construction crew has made good
progress. I’ll keep you posted on what’s new in our construction as it
happens.
Labels: Arkansas, Blue Moon Bay Builders, construction, Diamondhead, energy efficient, high energy efficiency, Hot Springs, lake living, new construction, relocation, retirement


0 Comments:
Post a Comment
Subscribe to Post Comments [Atom]
<< Home